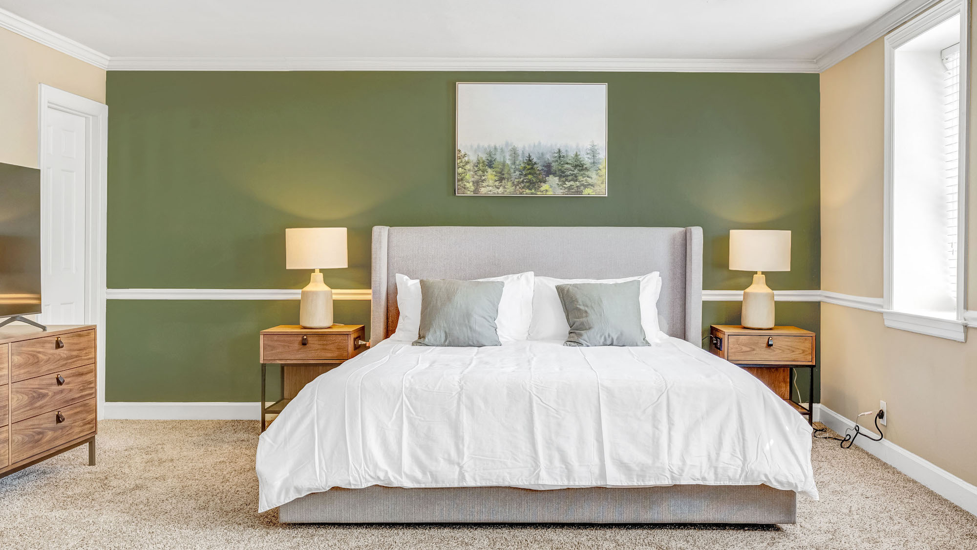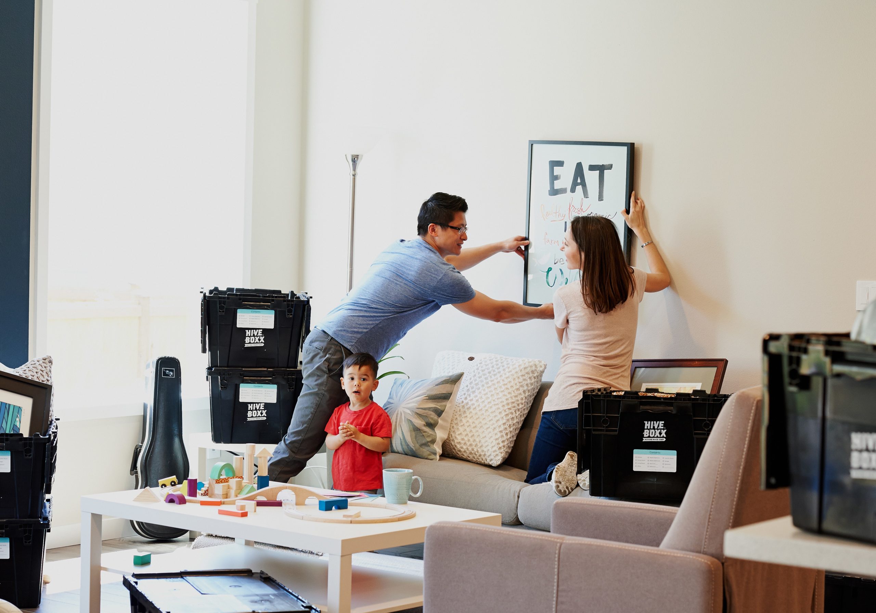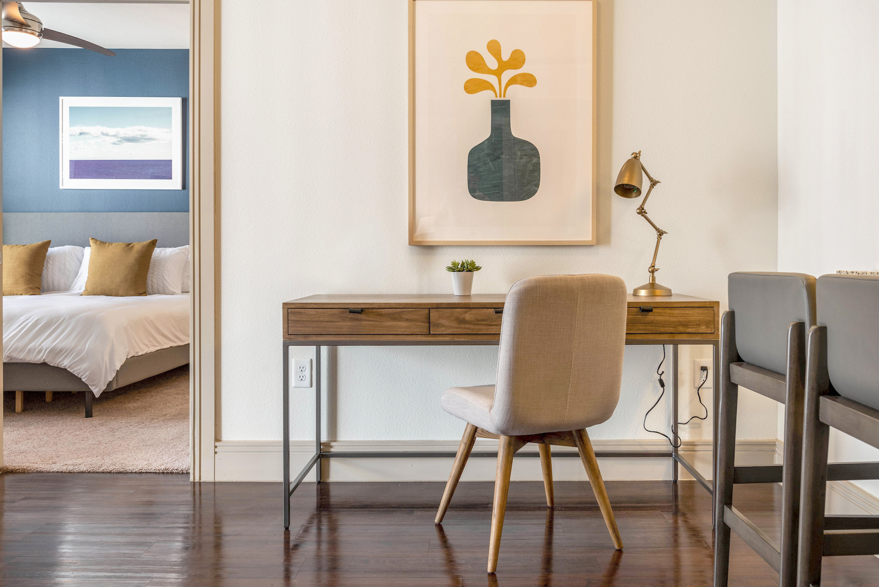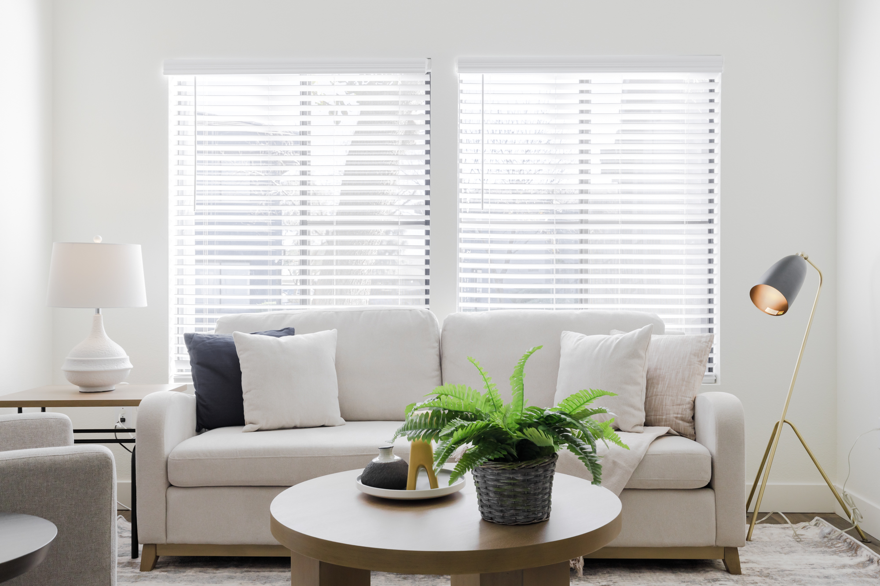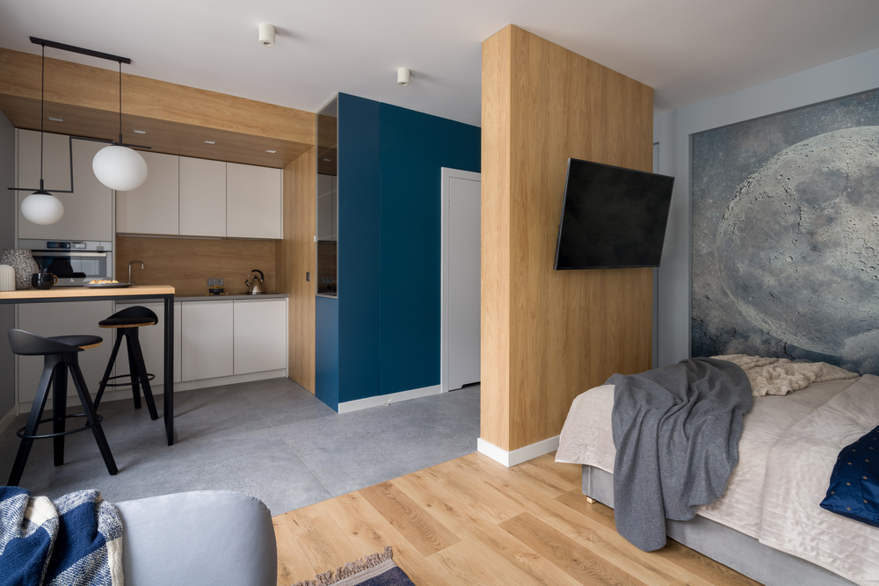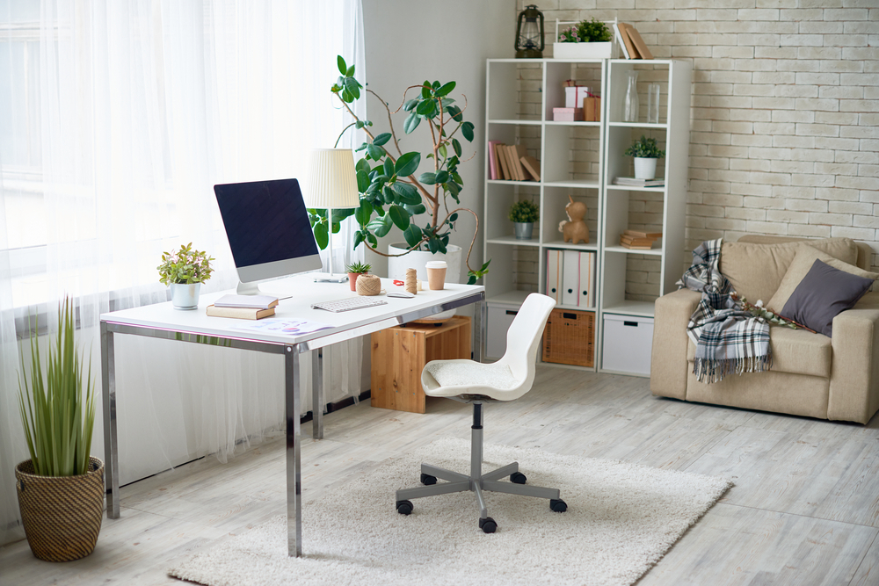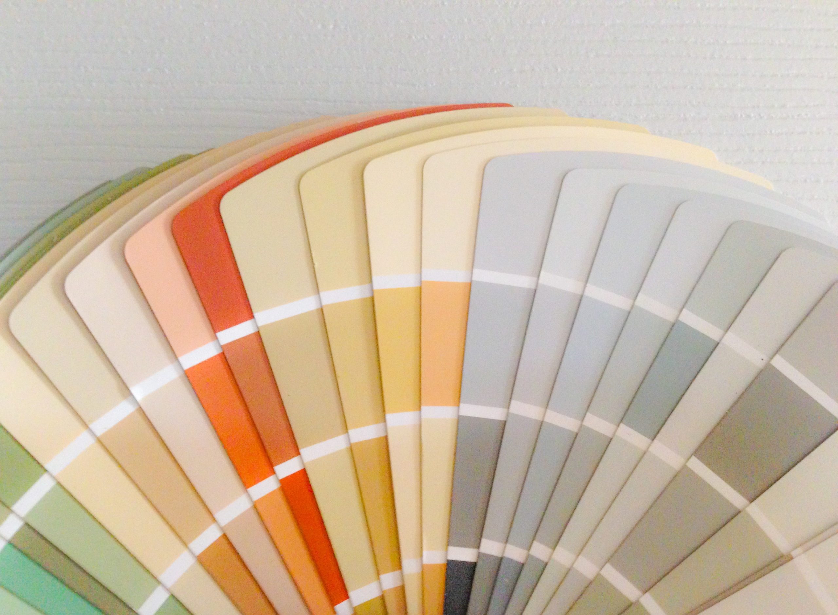
Interior Design for Non-Designers
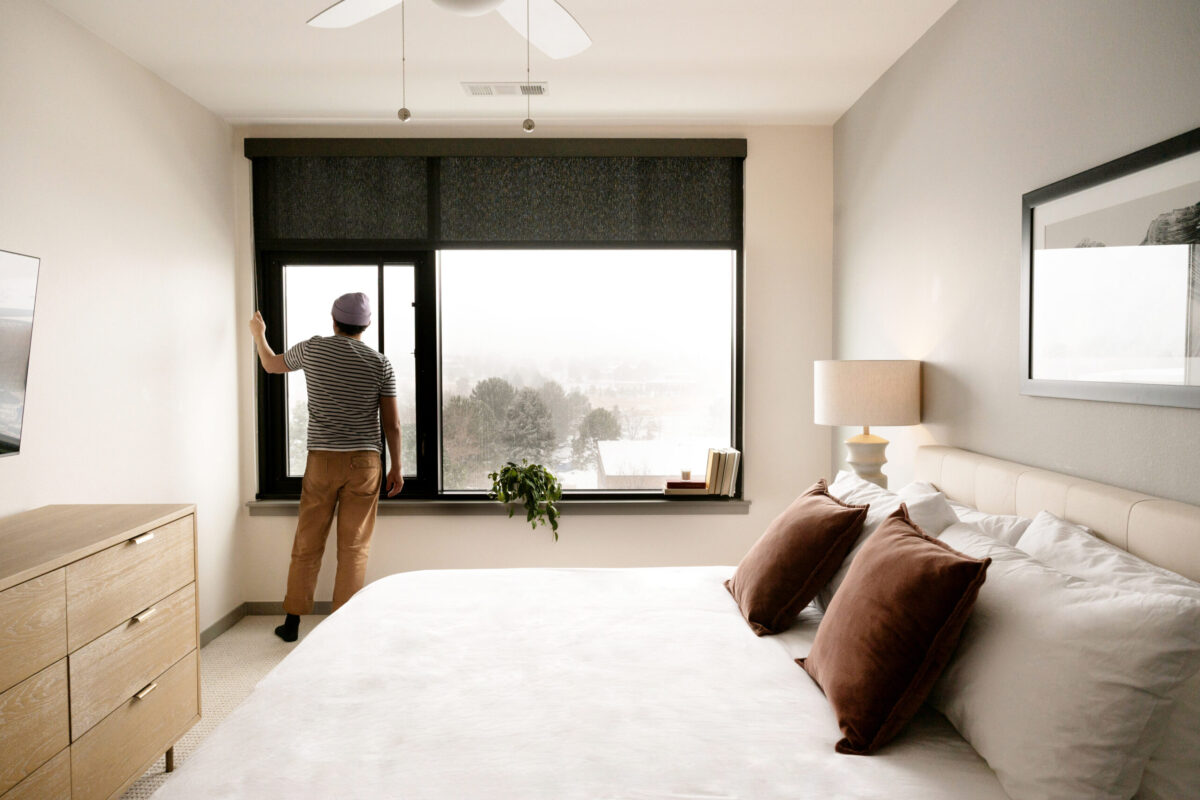
High quality photos are paramount to conversion for your furnished rental. But quality photos are pointless if the home itself lacks that thumb-stopping WOW-factor.
Here are the standards Landing uses to solidify its brand of consistent, high-quality listings members can trust.
Design Standards
Ideal Rug Placement
Rugs can be a great statement piece in a room. It’s the keystone that ties everything together into a cohesive ensemble. Here are the rug design standards:
- Rugs should cover a majority of the floor.
- Position the rug halfway beneath the sofa so that the front legs of the sofa sit atop the rug, unless the space is too large.
- A lounge chair should be positioned in the corner of a rug facing the sofa.
Nightstand Placement
Nightstands are essential in framing the statement piece of the bedroom: the bed.
- Nightstands should be space planned to allow for 3” minimum clearance between any side wall or bed.
- Do not place a nightstand if a swinging door will hit the nightstand (door must be able to open 90 degrees).
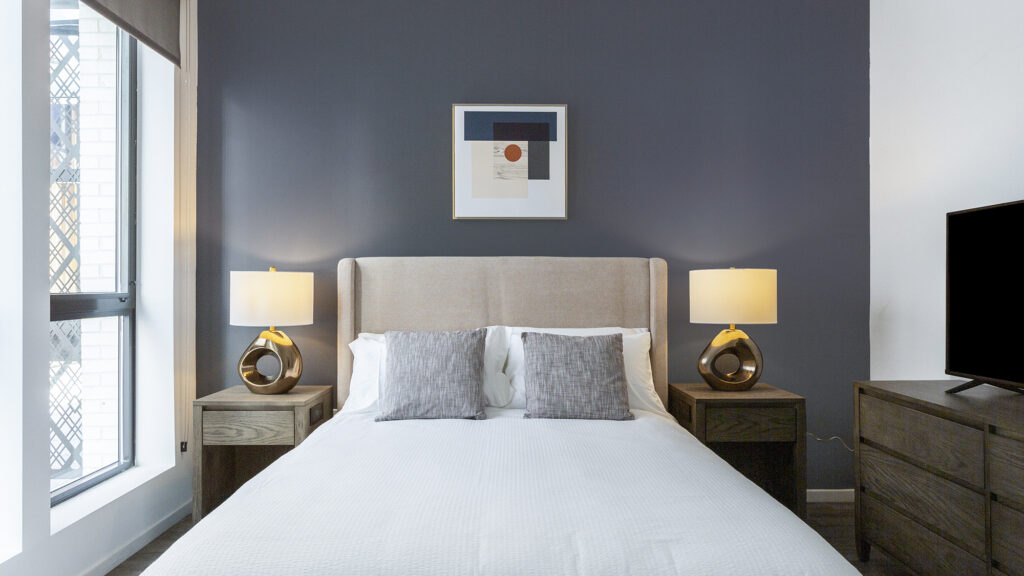
Navigating Small Spaces
Sometimes tight spaces require us to use space efficiently. It is a viable solution to use a desk as a side table or nightstand. This is also a potential approach if you are looking to save costs when furnishing your home.
- Desk as side table – omit the side table and flank the sofa with a floor lamp
- Desk as nightstand – With this layout, be sure to source a nightstand lamp for the desk as well so that the lamps on the nightstand and desk match if there is a nightstand on the other side of the bed.
- TVs mounted above a desk – In smaller homes, the desk can be positioned below a wall mounted TV in the living room. In these instances we do not include a desk lamp due to the distance between the desk surface and the bottom of the TV. Desk art is also not needed with this type of layout.
Stools vs Dining Sets
A place to eat is a requirement in a Landing home. If a home has a counter height overhang, counter stools are required. A dining table is then optional depending on whether or not the table and chairs fit comfortably in the space.
- If there is a designated dining space, a table should be included.
- If there is no spot for a table, do not force it into the space when stools are present.
- If there is no counter height surface for eating, a dining set must be included.
- For a studio, the desk can fill this need if there is absolutely no space for a dining table or stools.
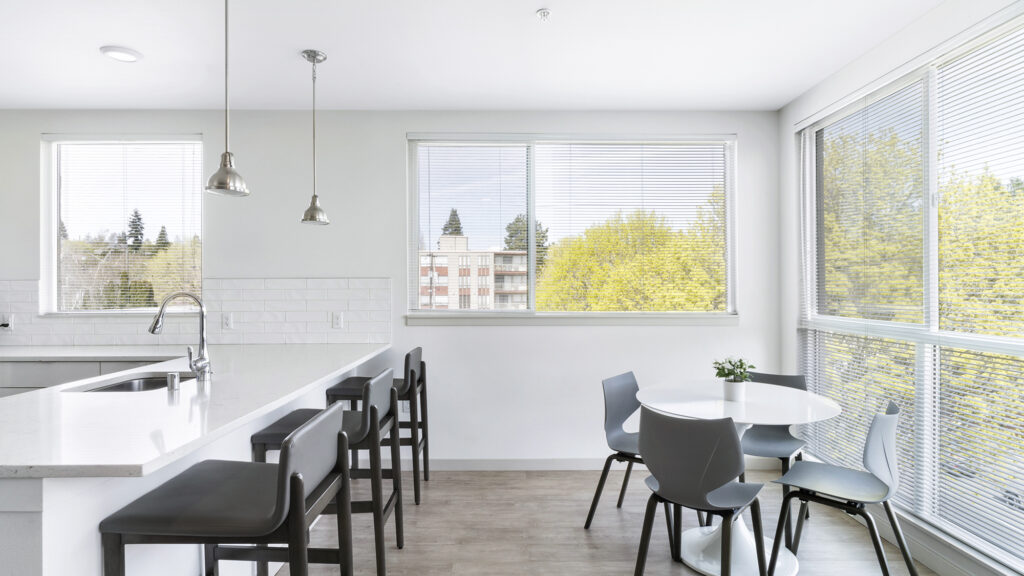
Dining Table Sizes
Landing homes will have one of two dining table formats:
- 40” table paired with four chairs
- 32” table paired with two chairs
The size of the table depends on a few factors:
- 2BR homes would always use a 40” table with four chairs
- 1BR and studios should use a 32” table with two chairs, unless there is a large dedicated space, when a 40” table will be suitable
Dresser and TV placement in Bedroom
If the dresser cannot be placed directly across the bed, you should try to place the dresser on a side wall and mount the TV. The TV should be directly across from the bed in order to enhance the viewing experience.
Dresser Placement
We strive to provide a 6 drawer dresser for every Landing bedroom. If the dresser cannot fit comfortably within the bedroom, try to fit the dresser elsewhere in the home.
- A great choice is to place the dresser beneath the TV in the living space in place of a console.
- If space allows, you can then place the console in the bedroom to avoid mounting the TV.
- Dressers can also be placed in hallways and entryways if needed.
Mirror Placement
Locations of mirrors should follow this priority order:
- Entryway
- Hallway
- Between living room and kitchen
- Bedroom
If the mirror must be placed in the bedroom, choose a location that is not visible from view of the bed.
Accent Walls
Ideally, a home should have one accent wall in the common space (preferably behind the sofa) and an additional accent wall in each bedroom (preferably the headboard wall).
Window walls should not be painted, so elect to paint a side wall even if this is not the headboard or sofa wall. You can then position artwork along the accent wall to bring more emphasis!
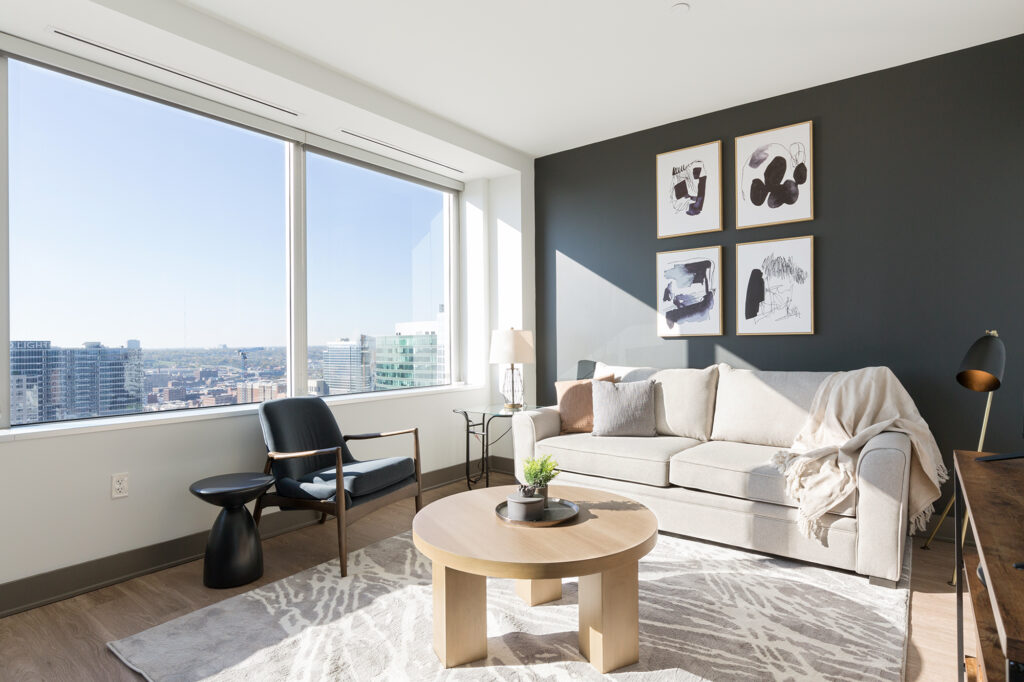
Unusual Floor Plans
The “Super Tight One Bedroom”
In a 1BR where a desk and dining unit are both required, try to create as much space between these two areas as possible. Play around with the rotations of these pieces. Placing the desk in front of the window is a great way to open up the layout a bit. Remember that in a crunch, the side table can be removed to open up the space a bit more. Just be sure to add ample lighting through the use of a floor lamp.
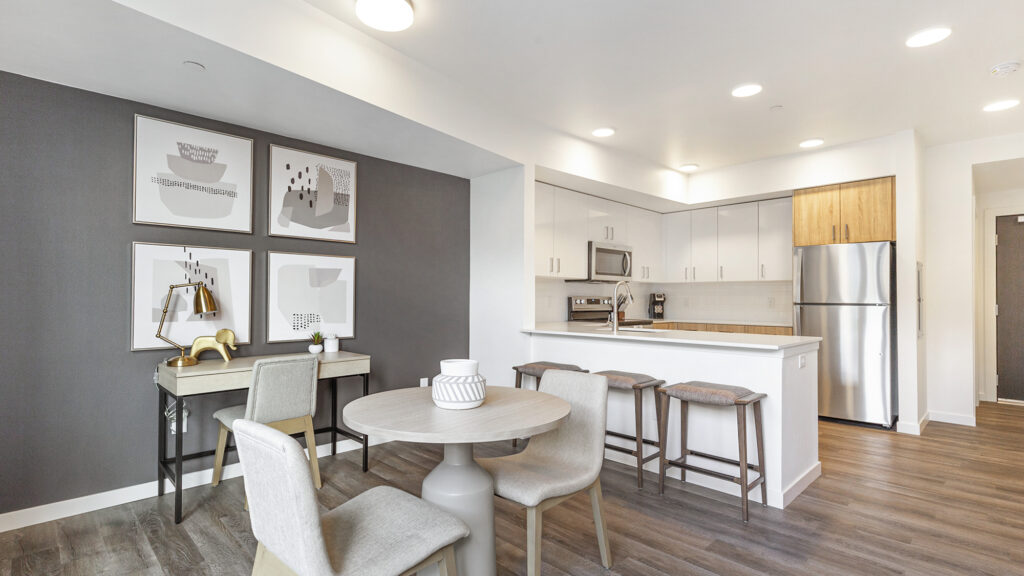
The “Tiny Living Space”
We aim to fit a sofa in every studio if possible. Rather than automatically reverting to a lounge chair, a carefully placed sofa can make better use of the space. You can sub the coffee table with an accent table in order to save space and allow for walking clearances. Always keep member experience at the forefront of your mind when making design decisions! Most members want a sofa in their space if possible.
The “Super Long Accent Wall”
We aim to avoid painting long walls due to cost. 20’ max is a good rule of thumb. In some instances however, the accent wall has no natural break and we are forced to consider painting the entirety of the space’s length.
In many cases, kitchen cabinets will provide the perfect stopping point for paint and to determine where the living room ends and the kitchen begins.
The Studio TV Dilemma
Ideally every home will have one TV per living space and one TV per bedroom, but there are instances where this does not always make sense. Studios follow a different set of guidelines. Unless there is a separate bedroom altogether— typically separated by a partial wall or hallway— we provide 1 TV for studios.
The goal is to achieve a floor plan where the TV is visible from both the sofa and the bed. In the layout at right however, this orientation is not possible. That said, we would only provide a TV in the living room. Mainly due to the openness and the proximity of these two areas.
Artwork Guidelines
Bedroom Art
- Large piece – The easiest and perhaps best choice for art above a bed is a large scale horizontal piece. You can also choose a large scale vertical option and mount horizontally.
- Two small pieces – Another choice is to select two 18×24 prints of the same finish. This works particularly well in smaller spaces with Queen size beds. This look can also help to define a broader color palette for your space!
Dining Art
- Large piece – For smaller dining spaces, one large 30×40 print is the perfect choice. Typically, 1BR homes have smaller dining areas. A 30×40 therefore is the perfect accent for a small dining nook and set. 30×40 pieces are not always the best choice to pair with a 40” table due to the designated area typically being larger.
- Multiple pieces – Fill out a larger dining space with multiple pieces. One piece can feel a bit out of scale with a designated dining area and a large table and chairs. A set of pieces help to make this area feel complete. Choose a set that works alongside your chair fabric and accessories kit for a cohesive design.
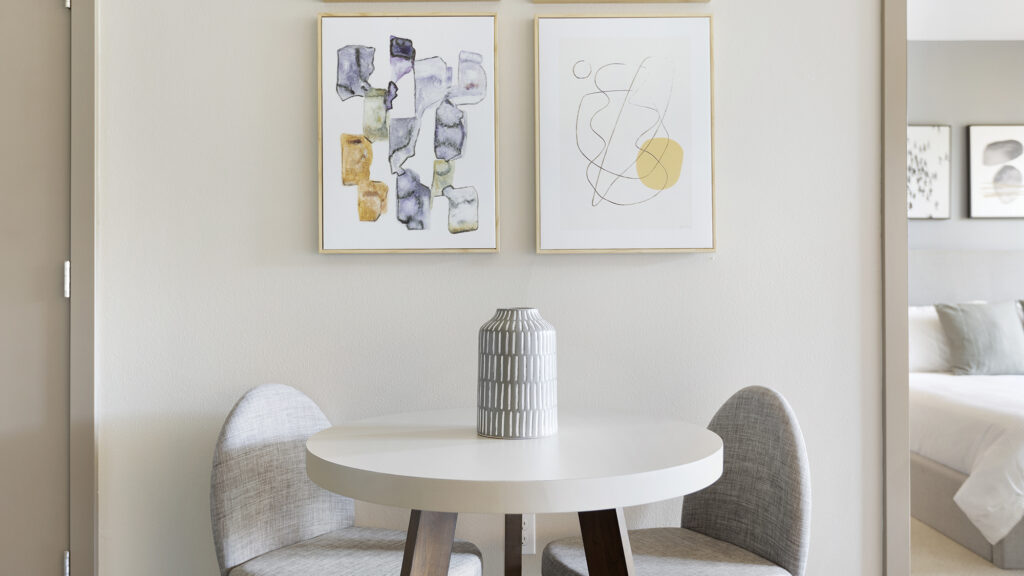
Sofa Art
- Large piece – The easiest and perhaps best choice for art above a sofa is a large scale horizontal piece. You can also choose a large scale vertical option and mount horizontally.
- Multiple pieces – Sometimes with larger spaces, multiple pieces do well to break up the vastness. A gallery wall is a good way to accentuate a space as well.
Desk Art
- Art above a desk is a Landing standard. We typically use a 30×30 square piece. This size works really well for standalone desks or even an office. When the desk is placed alongside the sofa, a 24×24 piece is a really great scale as it will be directly beside (larger) sofa artwork.
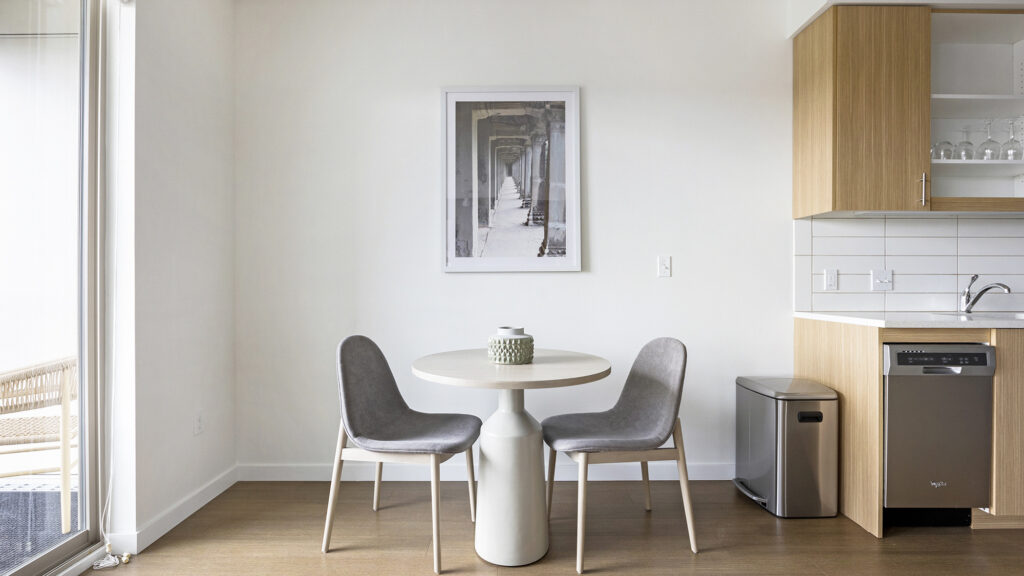
Wrap Up
Remember, this is simply a guide. Interior design is never a one-size-fits-all approach. Feel free to use some creative freedom for unique spaces. Hopefully this foundation of the basics helps set your home apart from the rest.
